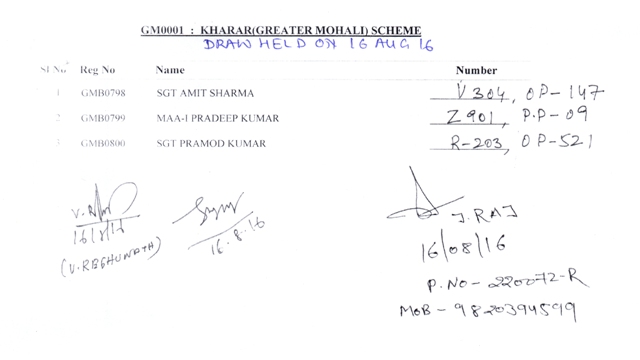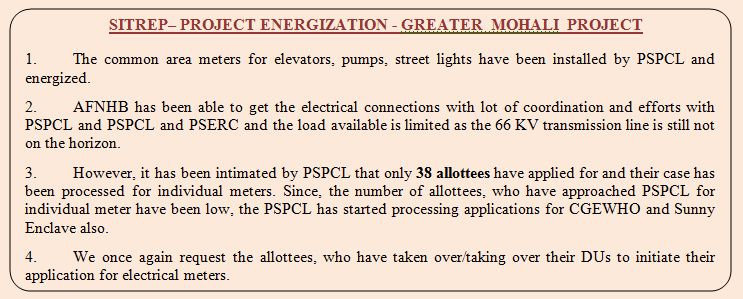

 Gr Mohali: Web Update as on 26 Dec 18...[View Details...]
Gr Mohali: Web Update as on 26 Dec 18...[View Details...] Gr Mohali: Web Updates as on 24 Aug 18... [View Details...]
Gr Mohali: Web Updates as on 24 Aug 18... [View Details...] Gr Mohali: Web Updates as on 14 Aug 18... [View Details...]
Gr Mohali: Web Updates as on 14 Aug 18... [View Details...] Gr Mohali: Web Updates as on 24 Jul 18... [View Details...]
Gr Mohali: Web Updates as on 24 Jul 18... [View Details...] Progress of Gr. Mohali as on 17 Jun 18. ... [View Details...]
Progress of Gr. Mohali as on 17 Jun 18. ... [View Details...] Taking Over Of DUs 13 Jun 18. ... [View Details...]
Taking Over Of DUs 13 Jun 18. ... [View Details...] Gr. Mohali (Kharar) : Update as on 16 May 18. ... [View Details...]
Gr. Mohali (Kharar) : Update as on 16 May 18. ... [View Details...] Update as on 15 May 18. ... [View Details...]
Update as on 15 May 18. ... [View Details...] Update as on 16 Apr 18. ... [View Details...]
Update as on 16 Apr 18. ... [View Details...] Update as on 21 Mar 18. ... [View Details...]
Update as on 21 Mar 18. ... [View Details...] Update as on 16 Feb 18. ... [View Details...]
Update as on 16 Feb 18. ... [View Details...] Update as on 19 Nov 17. ... [View Details...]
Update as on 19 Nov 17. ... [View Details...]
 Handing over of Common Facilities. (30 Jun 16) [Read more...]
Handing over of Common Facilities. (30 Jun 16) [Read more...] Handing/Taking over of DG Set. (24 Jun 16) [Read more...]
Handing/Taking over of DG Set. (24 Jun 16) [Read more...] Registration for vacancies extended upto Priority-IV till 30 Jun 16. (13 Jun 16) [Read more...]
Registration for vacancies extended upto Priority-IV till 30 Jun 16. (13 Jun 16) [Read more...] Tower K and O are ready for Handing Over. (31 May 16) [Read more...]
Tower K and O are ready for Handing Over. (31 May 16) [Read more...] Scheme open for Registration for Priorities I to III (06 Apr 16) [Read more....]
Scheme open for Registration for Priorities I to III (06 Apr 16) [Read more....]
All allottees of Gr. Mohali are informed that the Possession of Dwelling Units at Project site has been commenced from 17 Dec 12 onwards for A, B, T, U, V and W block as per schedule given to the allottees. Allottees are requested to collect Possession letter from AFNHB, Delhi office, if not taken earlier, prior to the handing/ taking over of possession of DU at site. It is also informed that the last installment, as intimated earlier, can be paid either by cheque or demand draft or ICICI Bank Challan. It is to be ensured that the last installment is paid and credited to AFNHB Bank account if paid by cheque/ICICI Bank Challan prior to approaching AFNHB for possession letter. For this purpose the copy of Bank Account statement/Pass book is to be given at the time of collection of possession letter, through which the payment(s) is/are made by the allottee.
|
|||||||||||||||||||||||||||||||||||||||||||||||||||||||||||||||||||||||||||||||||||||||||||||||||||||||||||||||||||||||||||||||||||||||||||||||||||||||||||||||||||||||||||||
| STATUS: |
|||||||||||||||||||||||||||||||||||||||||||||||||||||||||||||||||||||||||||||||||||||||||||||||||||||||||||||||||||||||||||||||||||||||||||||||||||||||||||||||||||||||||||||
Inauguration |
|||||||||||||||||||||||||||||||||||||||||||||||||||||||||||||||||||||||||||||||||||||||||||||||||||||||||||||||||||||||||||||||||||||||||||||||||||||||||||||||||||||||||||||
The AFNHB Greater Mohali scheme was inaugurated by Air Mshl J N Burma PVSM AVSM VSM, AOA & Chairman AFNHB on 15 Nov 11 at 1100hrs. He was accompanied by R Adm R Gaikwad NM, Director General AFNHB. Approx. 350 allottees were present during the function including serving and retired Naval/Air Force Officers. The AOA visited the sample flats and had tea with the allottees. Thereafter, the Final Costing presentation was given by the DG AFNHB to the Allottees and finally the meeting concluded with vote of thanks. |
|||||||||||||||||||||||||||||||||||||||||||||||||||||||||||||||||||||||||||||||||||||||||||||||||||||||||||||||||||||||||||||||||||||||||||||||||||||||||||||||||||||||||||||
| FACILITIES PLANNED: | |||||||||||||||||||||||||||||||||||||||||||||||||||||||||||||||||||||||||||||||||||||||||||||||||||||||||||||||||||||||||||||||||||||||||||||||||||||||||||||||||||||||||||||
Parking in basement, Stilts, Podium and open. Two Community Centers. Two Swimming Pools. Jogging track and landscaping over basement and stilt roofs etc. Power backup for emergency services.
ARCHITECT SELECTIONAward of ContractAvailable Dwelling Units And Configuration Details
Instalment Plan
Photographs on progress etc.
Location of ProjectIt is located on NH-21 and is about 15 Kms from Chandigarh Airport and 18 Km from Chandigarh Railway Station. | |||||||||||||||||||||||||||||||||||||||||||||||||||||||||||||||||||||||||||||||||||||||||||||||||||||||||||||||||||||||||||||||||||||||||||||||||||||||||||||||||||||||||||||